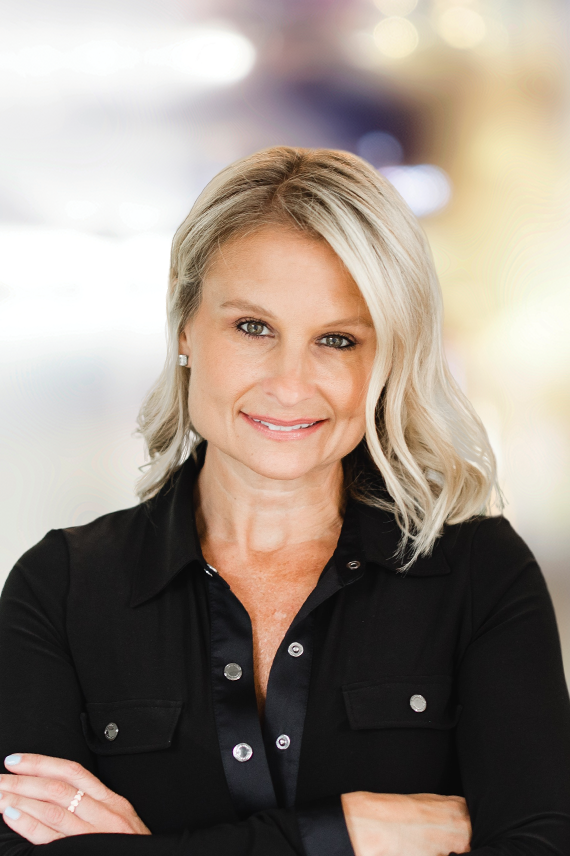$1,399,999
7110 Bellona Ave, Baltimore, MD, 21212
5
Beds
6
Baths
3,972
Square feet
0.70
Acres
Absolutely stunning! Discover serenity in this private and picturesque lot nestled in the heart of Ruxton/Woodbrook. This immaculate residence boasts a plethora of luxurious amenities, including a formal living room adorned with a woodburning fireplace, an elegant formal dining room complete with built-ins, and a gourmet kitchen featuring a convenient breakfast bar. Entertaining is effortless in the expansive great room, equipped with a wet bar and adjoining half bath, which seamlessly transitions to a delightful screened-in porch overlooking the lush yard—a perfect retreat for enjoying the tranquil surroundings. Retreat to the sizable primary bedroom, accompanied by a bathroom of grand proportions and a spacious walk-in closet. With generously sized bedrooms, this home offers ample space for rest and relaxation. Featuring a total of five bedrooms, five full baths, and two half baths, this residence caters to the needs of a growing family or those who love to entertain. Additionally, the finished detached garage provides an ideal separate entertainment space, adding versatility to the property's layout. Designed by the esteemed Palmer Lambdin, this home exudes sophistication and timeless elegance. Step outside to discover the captivating rear garden—a true oasis of tranquility and natural beauty. Experience the epitome of luxury living—a rare gem in the sought-after Ruxton/Woodbrook community. Don't miss the opportunity to make this exceptional property your own! Property being sold AS IS.
Facts & Features
| MLS® # | MDBC2095426 |
|---|---|
| Price | $1,399,999 |
| Bedrooms | 5 |
| Bathrooms | 6.00 |
| Full Baths | 5 |
| Half Baths | 2 |
| Square Footage | 3,972 |
| Acres | 0.70 |
| Year Built | 1940 |
| Type | Residential |
| Sub-Type | Detached |
| Style | Traditional |
| Status | Pending |
Community Information
| Address | 7110 Bellona Ave |
|---|---|
| Subdivision | RUXTON/WOODBROOK |
| City | Baltimore |
| County | BALTIMORE-MD |
| State | MD |
| Municipality | BALTIMORE |
| Zip Code | 21212 |
| Senior Community | No |
Amenities
| Amenities | Master Bath(s), Wood Floors, Bar, Built-Ins, Carpet, Formal/Separate Dining Room, Intercom, Walk-in Closet(s) |
|---|---|
| # of Garages | 4 |
| Garages | Additional Storage Area, Garage - Side Entry, Garage Door Opener, Inside Access, Other |
| Is Waterfront | No |
Interior
| Interior Features | Floor Plan-Traditional |
|---|---|
| Appliances | Dryer, Washer, Cooktop, Dishwasher, Exhaust Fan, Intercom, Microwave, Refrigerator, Oven-Wall |
| Heating | Forced Air |
| Cooling | Central A/C |
| Has Basement | Yes |
| Basement | Partial, Unfinished |
| Fireplace | Yes |
| # of Fireplaces | 2 |
| Fireplaces | Wood |
| # of Stories | 3 |
| Stories | 3 |
Exterior
| Exterior | Vinyl Siding |
|---|---|
| Exterior Features | Outbuilding Apartment, Porch-screened, Patio |
| Roof | Slate |
| Foundation | Other |
School Information
| District | BALTIMORE COUNTY PUBLIC SCHOOLS |
|---|
Additional Information
| Date Listed | May 2nd, 2024 |
|---|---|
| Days on Market | 4 |
| Zoning | R |
| Foreclosure | No |
| Short Sale | No |
| RE / Bank Owned | No |
Listing Details
| Office | Samson Properties |
|---|---|
| Contact Info | (443) 317-8125 |


